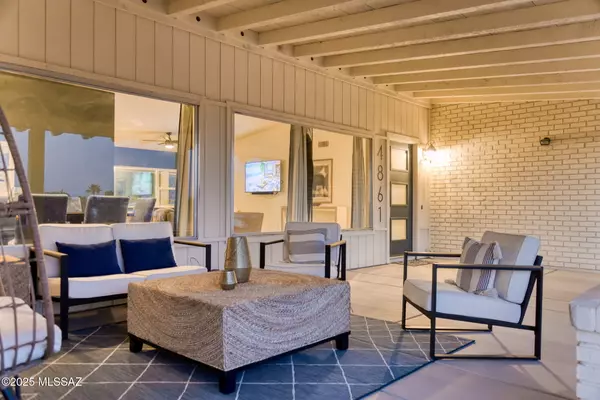GET MORE INFORMATION
$ 1,180,000
$ 1,180,000
4861 E Camino La Brinca Tucson, AZ 85718
4 Beds
4 Baths
2,885 SqFt
UPDATED:
Key Details
Sold Price $1,180,000
Property Type Single Family Home
Sub Type Single Family Residence
Listing Status Sold
Purchase Type For Sale
Square Footage 2,885 sqft
Price per Sqft $409
Subdivision Skyline Bel Air Estates (1-153)
MLS Listing ID 22512803
Sold Date 06/11/25
Style Ranch
Bedrooms 4
Full Baths 2
Half Baths 2
HOA Fees $30/mo
HOA Y/N Yes
Year Built 1966
Annual Tax Amount $5,765
Tax Year 2024
Lot Size 0.808 Acres
Acres 0.8
Property Sub-Type Single Family Residence
Property Description
Location
State AZ
County Pima
Area North
Zoning Pima County - CR1
Rooms
Other Rooms Bonus Room, Den, Office, Rec Room
Guest Accommodations None
Dining Room Breakfast Nook, Formal Dining Room
Kitchen Dishwasher, Garbage Disposal, Gas Oven, Gas Range, Microwave, Refrigerator, Wet Bar, Wine Cooler
Interior
Interior Features Ceiling Fan(s), Dual Pane Windows, High Ceilings 9+, Skylight(s), Walk In Closet(s), Wet Bar
Hot Water Natural Gas
Heating Natural Gas, Zoned
Cooling Ceiling Fans, Zoned
Flooring Carpet, Ceramic Tile
Fireplaces Number 2
Fireplaces Type Bee Hive, Firepit, Gas, Wood Burning
Fireplace N
Laundry Dryer, Laundry Room, Sink, Washer
Exterior
Exterior Feature BBQ-Built-In, Outdoor Kitchen, Putting Green
Parking Features Attached Garage/Carport, Electric Door Opener, Separate Storage Area
Garage Spaces 2.0
Fence Masonry
Pool Heated
Community Features Pool, Tennis Courts
View City, Mountains, Sunrise, Sunset
Roof Type Built-Up
Accessibility None
Road Frontage Paved
Private Pool Yes
Building
Lot Description Corner Lot, North/South Exposure, Subdivided
Story One
Sewer Connected
Water City
Level or Stories One
Schools
Elementary Schools Sunrise Drive
Middle Schools Orange Grove
High Schools Catalina Fthls
School District Catalina Foothills
Others
Senior Community No
Acceptable Financing Cash, Conventional, Submit
Horse Property No
Listing Terms Cash, Conventional, Submit
Special Listing Condition None

Bought with Long Realty





