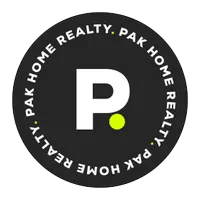6115 Faust AVE Lakewood, CA 90713
4 Beds
3 Baths
2,259 SqFt
UPDATED:
Key Details
Property Type Single Family Home
Sub Type Single Family Residence
Listing Status Active
Purchase Type For Sale
Square Footage 2,259 sqft
Price per Sqft $614
MLS Listing ID CV25080324
Bedrooms 4
Full Baths 1
Three Quarter Bath 2
Construction Status Updated/Remodeled,Turnkey
HOA Y/N No
Year Built 1968
Lot Size 7,021 Sqft
Property Sub-Type Single Family Residence
Property Description
As you step through the front door, one is greeted by a thoughtfully designed circular flow that seamlessly connects the main living areas. Step down to the spacious living room with high ceilings and features a cozy fireplace, perfect for relaxing evenings. Step up to the formal dining room with crown molding and a picture window overlooking the backyard. The updated kitchen, complete with modern finishes such as quartz counters, soft close cabinets, recessed lighting and crown molding accented at the tray ceiling, space for casual dining while overlooking the backyard. All this creates a warm and functional heart of the home — ideal for entertaining or everyday living that opens to the adjacent family room opens to the outdoors through sliding glass doors.
One of the standout features is the expansive, vaulted covered patio, complete with ceiling fans for year-round comfort. It overlooks a beautifully updated pool that includes built-in seating along one side, creating a resort-like feel in your own backyard. The lush landscaping further enhances the outdoor appeal, offering a tranquil retreat and contemporary touches with concrete in patterned form with pebbles in between for accent.
Back inside, a downstairs bedroom sits conveniently near an updated ¾ bath, making it ideal for guests or multigenerational living. The staircase is accented with updated balusters and unique leather-look granite slate flooring on the steps, adding a touch of style and sophistication.
Upstairs, all of the bedrooms are generously sized. Two of them (one being the primary) feature charming nooks with dormer windows, offering the perfect spot to read or work from home or however you deem fit for use. The spacious primary suite includes a roomy en suite bathroom with double sinks and closets. The upstairs full bath is updated and conveniently located near the two bedrooms upstairs.
Added note: Double pane windows. Pool updated about 7 years ago. Newly painted. New driveway. New water heater.
There are so many reasons why this may be the one for you or someone you know. See it! Love it! Buy it!
Location
State CA
County Los Angeles
Area 26 - Lakewood East
Zoning LKR1*
Rooms
Main Level Bedrooms 1
Interior
Interior Features Breakfast Bar, Tray Ceiling(s), Crown Molding, Separate/Formal Dining Room, Granite Counters, Pantry, Quartz Counters, Sunken Living Room, Bedroom on Main Level, Primary Suite
Heating Radiant
Cooling None
Flooring Carpet, Laminate
Fireplaces Type Living Room
Fireplace Yes
Appliance Dishwasher
Laundry Electric Dryer Hookup, In Garage
Exterior
Parking Features Concrete, Door-Multi, Driveway Level, Garage
Garage Spaces 3.0
Garage Description 3.0
Fence Block, Good Condition
Pool In Ground, Private
Community Features Suburban, Sidewalks
Utilities Available Natural Gas Not Available
View Y/N Yes
View Neighborhood, Pool
Roof Type Composition
Accessibility Low Pile Carpet
Porch Concrete, Covered, Wood
Attached Garage Yes
Total Parking Spaces 6
Private Pool Yes
Building
Lot Description Cul-De-Sac
Dwelling Type House
Story 2
Entry Level Two
Foundation Slab
Sewer Public Sewer
Water Public
Level or Stories Two
New Construction No
Construction Status Updated/Remodeled,Turnkey
Schools
Elementary Schools Lindstrom
High Schools Mayfair
School District Bellflower Unified
Others
Senior Community No
Tax ID 7166003008
Acceptable Financing Cash, Conventional, Submit, VA Loan
Listing Terms Cash, Conventional, Submit, VA Loan
Special Listing Condition Standard, Trust






