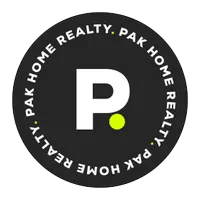12 Starflower Lake Forest, CA 92630
5 Beds
6 Baths
3,053 SqFt
OPEN HOUSE
Sat May 03, 1:00pm - 4:00pm
Sun May 04, 1:00pm - 4:00pm
UPDATED:
Key Details
Property Type Single Family Home
Sub Type Single Family Residence
Listing Status Active
Purchase Type For Sale
Square Footage 3,053 sqft
Price per Sqft $785
Subdivision Highlands (Bkhgl)
MLS Listing ID OC25090879
Bedrooms 5
Full Baths 5
Half Baths 1
Condo Fees $225
HOA Fees $225/mo
HOA Y/N Yes
Year Built 2014
Lot Size 5,466 Sqft
Property Sub-Type Single Family Residence
Property Description
Welcome to your dream home in the highly desirable Baker Ranch community—No Mello Roos, low HOA, and located within one of the area's top-rated school districts! Built in 2014, this beautifully maintained two-story single-family home offers the perfect blend of modern upgrades, timeless design, and functional living space.
Step inside to a bright and spacious open-concept layout, where natural light floods the living and dining areas, creating a warm, inviting atmosphere. The chef's kitchen is truly the heart of the home, featuring elegant dark wood cabinetry, granite countertops, a generous center island with sink, and a walk-in pantry—ideal for everyday cooking and weekend entertaining alike.
Just off the kitchen, step into your own private oasis—a landscaped backyard with a built-in outdoor fireplace, lush greenery, and plenty of space to host guests or relax under the stars. Bonus: One of the five bedroom suites is located downstairs with its own private entrance—perfect for guests, in-laws, or a secluded home office.
Ascend the stunning spiral staircase with black and white contrast to find four additional suite-style bedrooms, including a luxurious primary suite with a private balcony overlooking the backyard. Whether it's morning coffee or evening sunsets, this balcony offers the perfect escape.
Additional features include:
Fully enclosed private backyard
5 bedroom suites, each with privacy and flexibility
Spacious upstairs laundry room
Modern finishes throughout
Community amenities such as parks, pools, and walking trails
This home is a rare find with its blend of privacy, elegance, and convenience—all nestled in a vibrant, family-friendly community.
Location
State CA
County Orange
Area Bk - Baker Ranch
Rooms
Main Level Bedrooms 1
Interior
Interior Features Breakfast Bar, Separate/Formal Dining Room, Open Floorplan, Pantry, Bedroom on Main Level, Main Level Primary, Primary Suite, Walk-In Pantry, Walk-In Closet(s)
Heating Central
Cooling Central Air, Zoned
Fireplaces Type Great Room, Living Room
Fireplace Yes
Appliance 6 Burner Stove, Dishwasher, Disposal, Microwave
Laundry Laundry Room, Upper Level
Exterior
Exterior Feature Brick Driveway
Parking Features Garage Faces Front
Garage Spaces 2.0
Garage Description 2.0
Pool Community, Association
Community Features Sidewalks, Pool
Amenities Available Clubhouse, Sport Court, Barbecue, Pool, Spa/Hot Tub, Tennis Court(s), Trail(s)
View Y/N Yes
View Peek-A-Boo
Attached Garage Yes
Total Parking Spaces 2
Private Pool No
Building
Lot Description 0-1 Unit/Acre
Dwelling Type House
Story 2
Entry Level Two
Sewer Public Sewer
Water Public
Level or Stories Two
New Construction No
Schools
School District Saddleback Valley Unified
Others
HOA Name Baker Ranch HOA
Senior Community No
Tax ID 61050154
Acceptable Financing Cash, Conventional, 1031 Exchange
Listing Terms Cash, Conventional, 1031 Exchange
Special Listing Condition Standard






